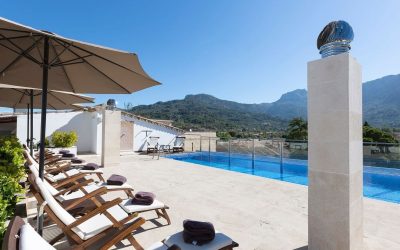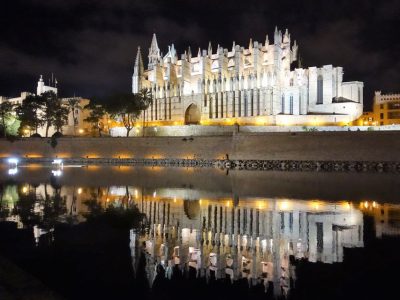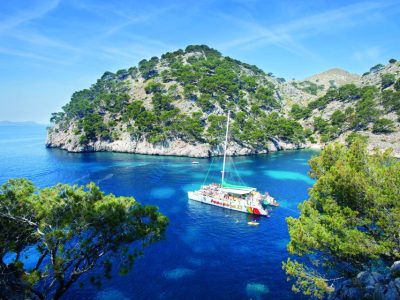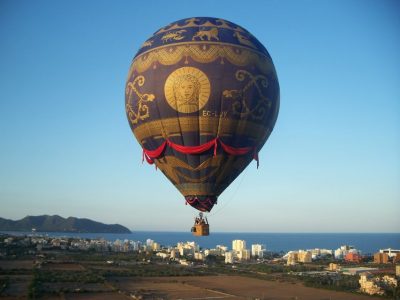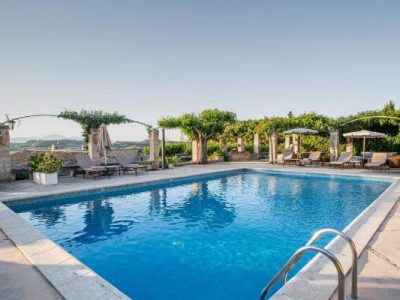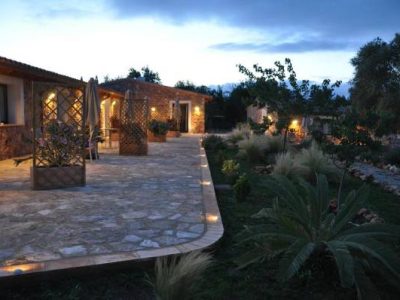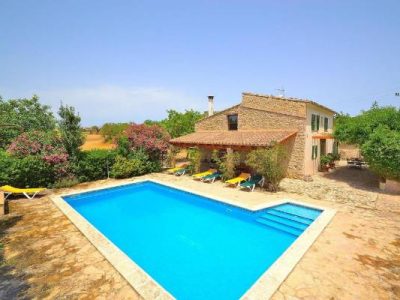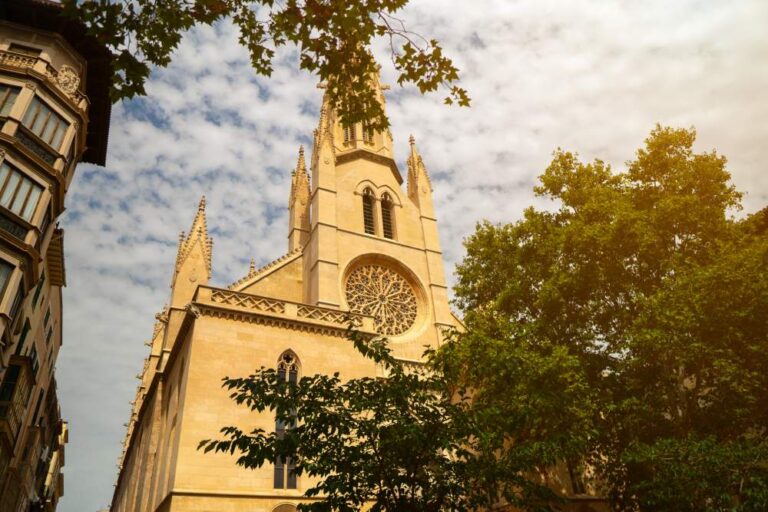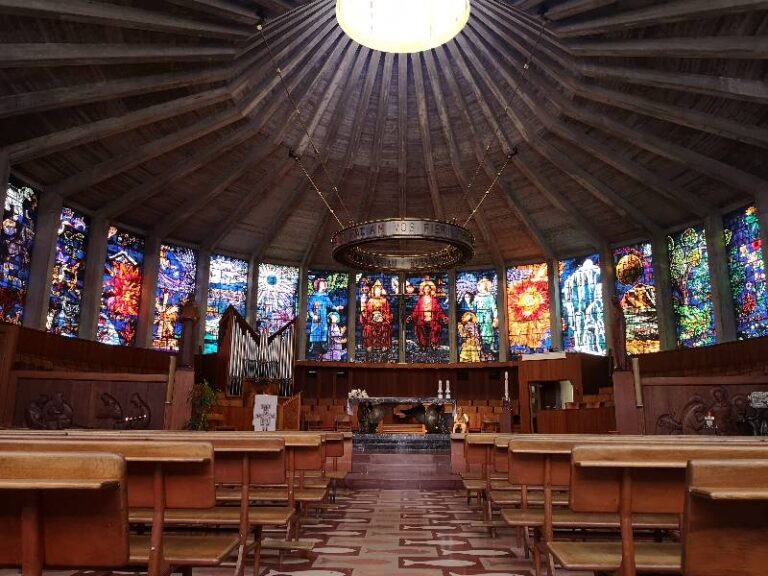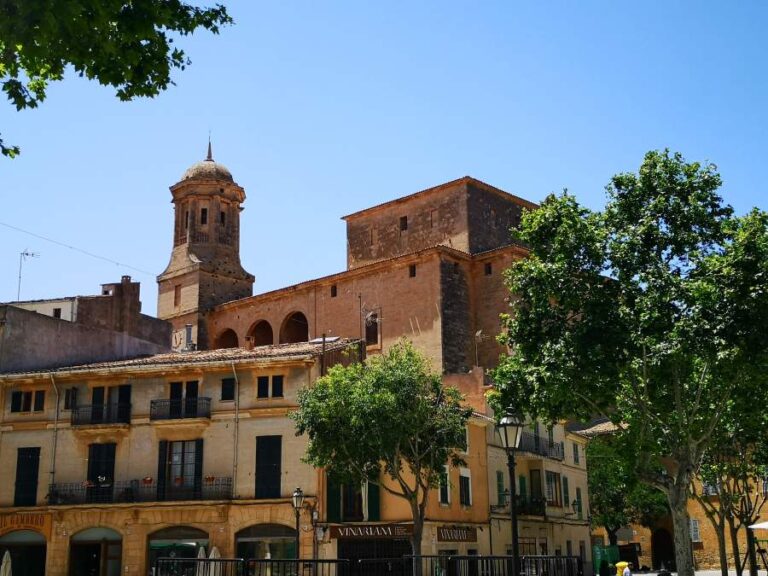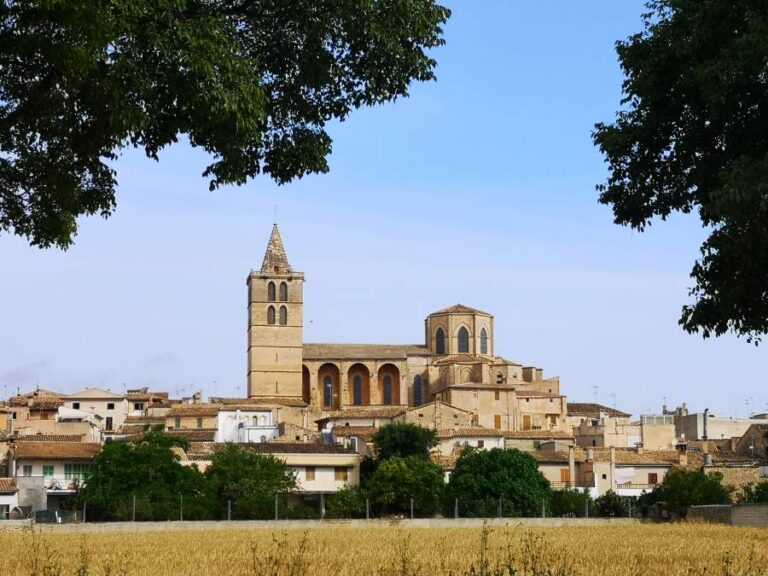All your holiday planning needs in one place, letting you book direct and benefit from official online rates
- Places To Go
- Things To Do
What’s Your Interest?
Traveling with kids
- Blog
Església de Mare de Deú de Loreto
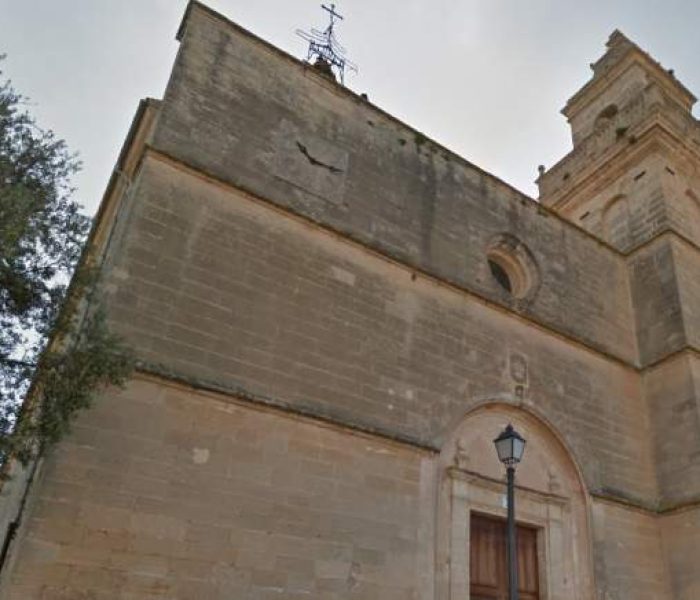
FEATURED EXPERIENCE
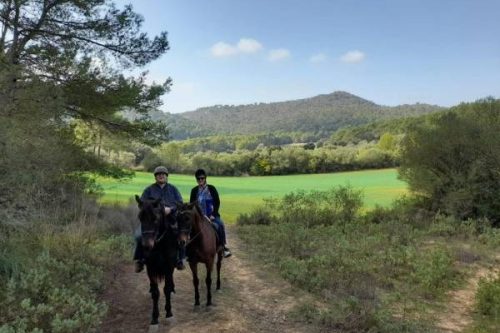
Historical Horse Ride Tour in Randa with Guide
From: €130
- Lowest Online Rates
About the church of Lloret
The origin of the current temple derives from the Franciscan Monastery which was founded in the old farmhouse of Manresa in 1551, who initiated the worship of the Mare de Déu de Loreto. The Franciscan Monastery was consolidated and in 1566, it passed to the Dominican Order, who placed the first stone of the current church in the year 1591. In 1757, work began on the present-day belfry.
As a result of the “Desamortizació” (seizure and sale of church property) of 1835, the Dominican Order was expelled and abandoned the Monastery; the Monastery premises became state property, and starting from 1924 they were occupied by the town hall. The church passed to the Bishopric and in 1913, it became a Parrish church.
The facade is located in front of an elevated embankment in relation to the street level. It is divided into three sections based on two lines of horizontal voussoir. The doorway has a large semi-circular arch, which contains the insertion properly speaking of the lintel with entablature joined with the cornice and the branches in the form of grooved pilasters; the tympanum shows the Coat of Arms of the Dominicans, and there are pyramids with balls on the sides. In the upper section, there is a circular skylight and further left, a mechanical clock. The church wall is a straight-lined moulding.
Located on the right of the facade, the belfry has a square design and five sections, two of which extend from the Temple façade. The fourth section has a sealed semi-circular arch on each side and the fifth has a terrace with balustrade and an opening with a semi-circular arch on each side. The finish has the form of a Baroque canopy, with mouldings and skylights.
The interior consists of one floor with a single nave with four sections of barrel vault ceiling and four lateral chapels. The core galley is at the foot of the temple, buttressed by a segmental arch and groined vault, which contains the organ, enlarged by the Cardell brothers in 1892. The Presbytery has a rectangular floor plan, with the Mesquida Coat of Arms in the middle of the vault. The main altarpiece is Baroque from the beginning of the 17th Century, with three levels, centralized by the image of the Mare de Déu de Loreto, and a sculpture of Sant Domingo in the upper section. The lateral levels display canvasses with various saints. The predella features paintings of Sant Tomàs and Sant Robert.
The Sacristy, on the right of the Presbytery, has a rectangular antechamber with a barrel vault ceiling and lintel doorway on the right which connects to a patio, which contains two segmental arches with traditional Ionic style columns which are the ruins of an old Dominican cloister. The Sacristy specifically speaking has an intersecting barrel vault roof, whose vault keystone has the Dominican Coat of Arms; it contains diverse objects such as the remains of a Gothic altarpiece and basin for washing hands.

